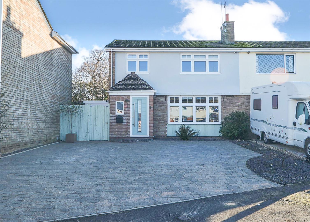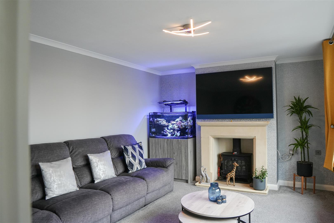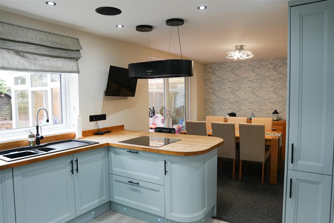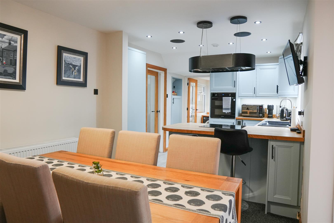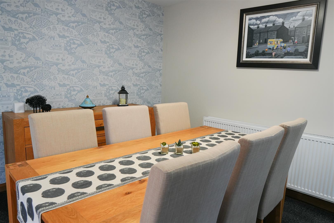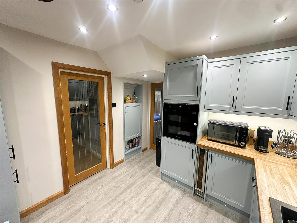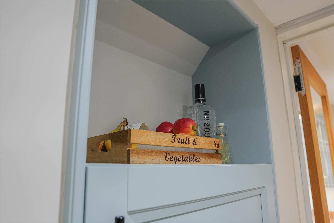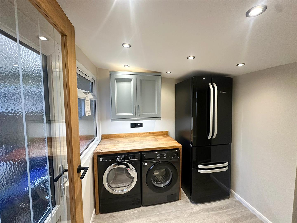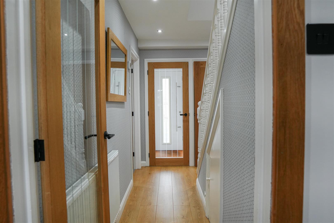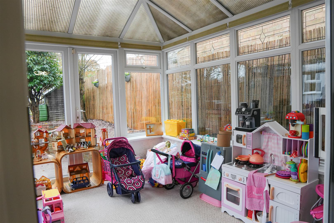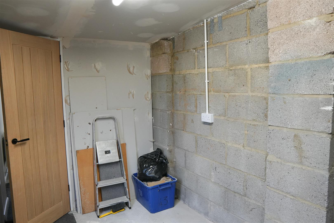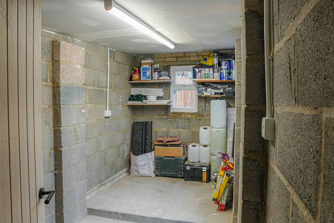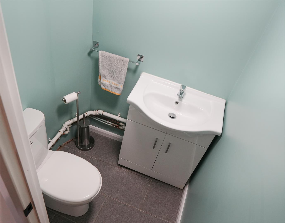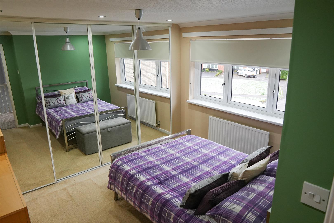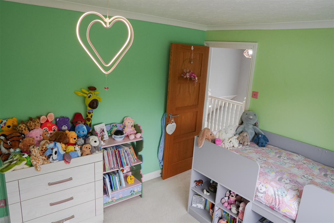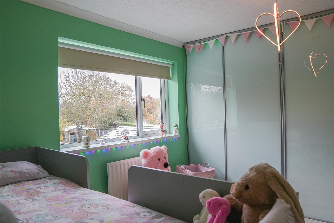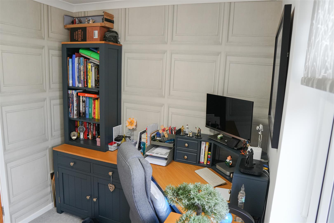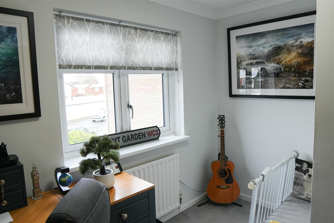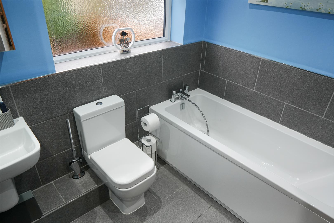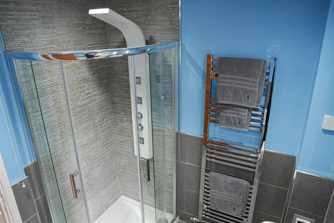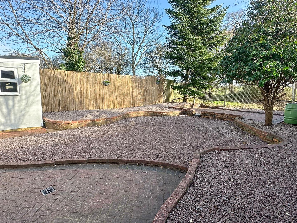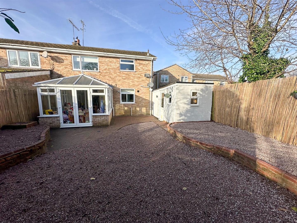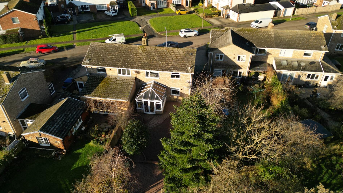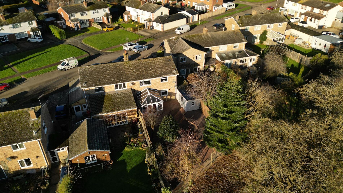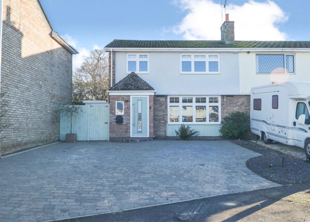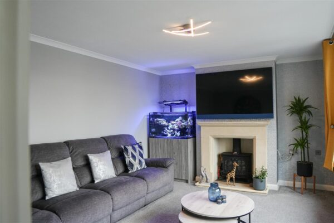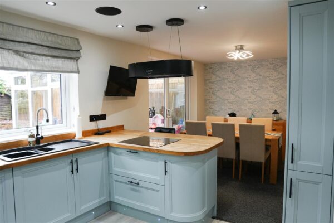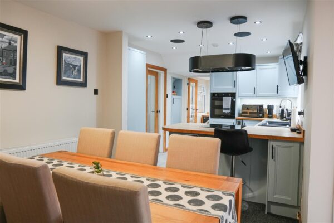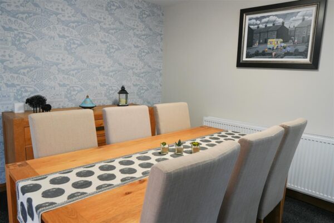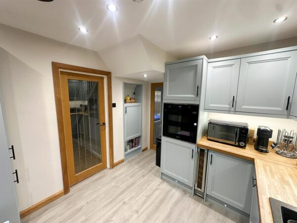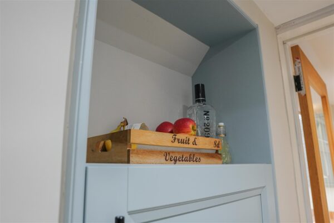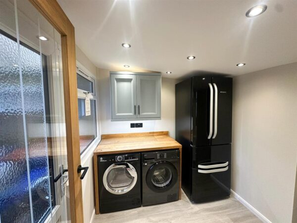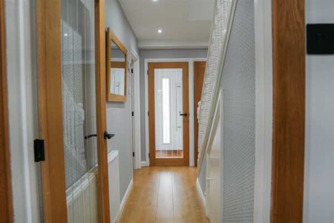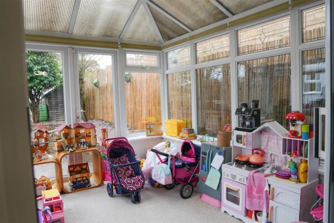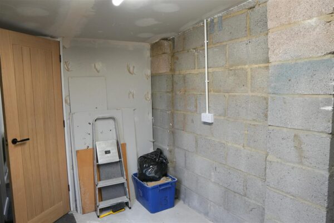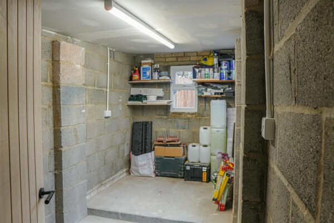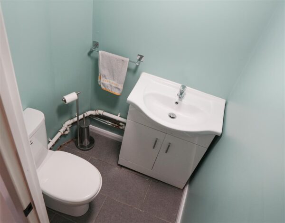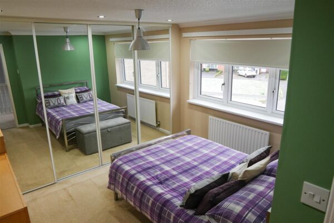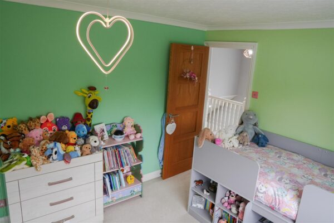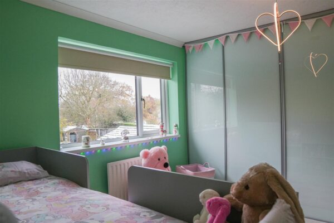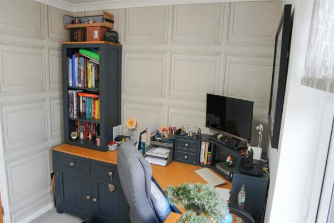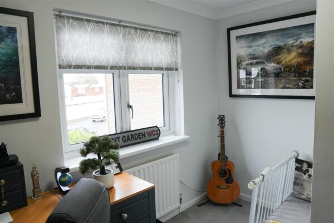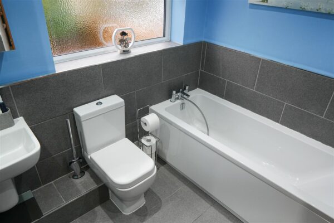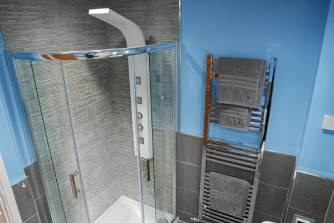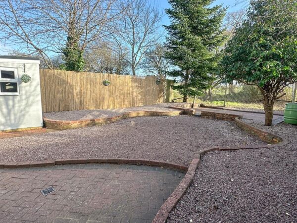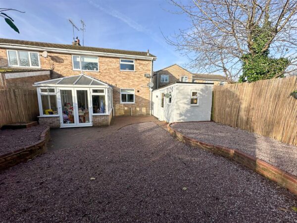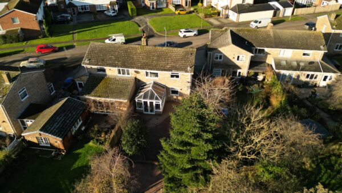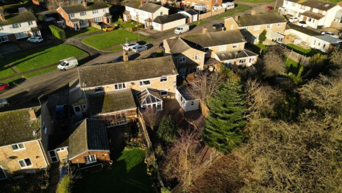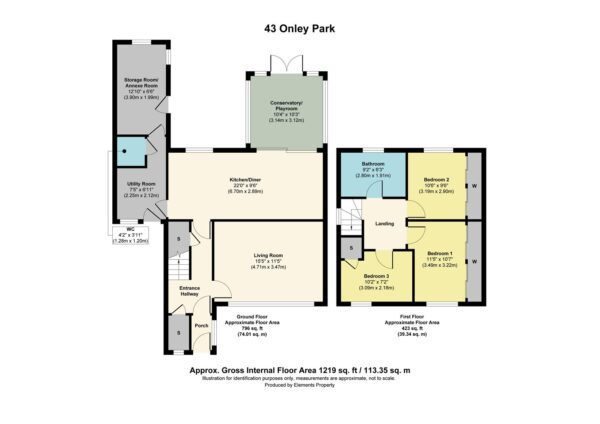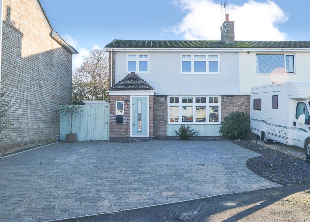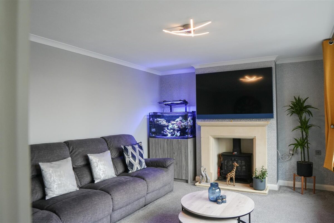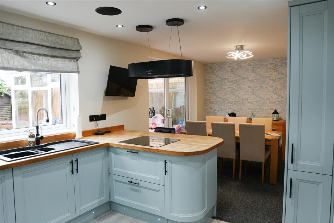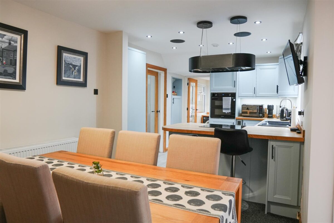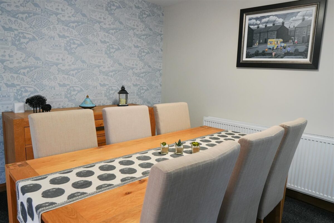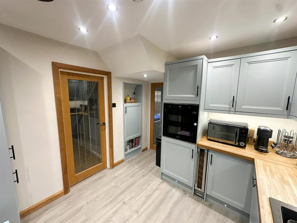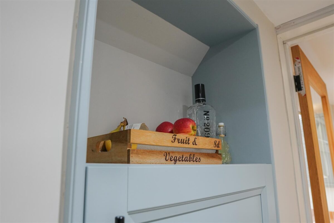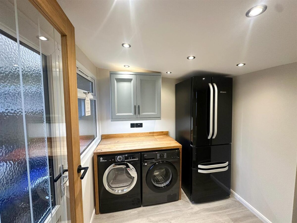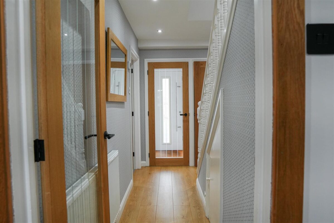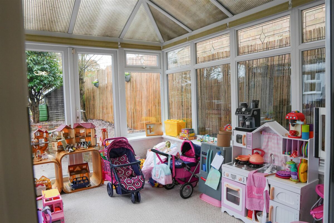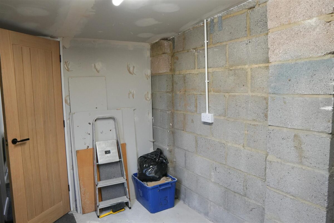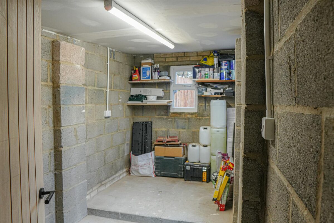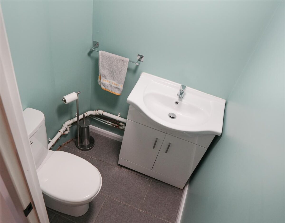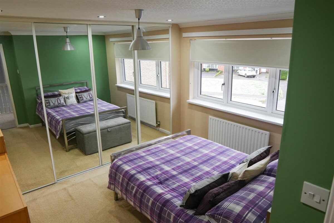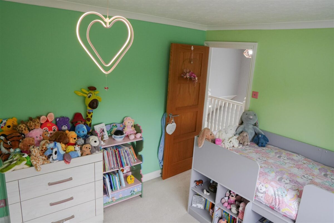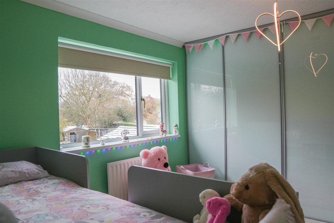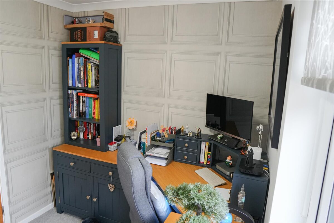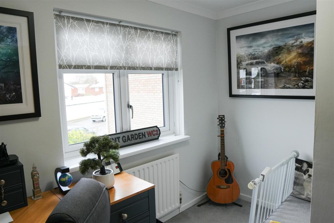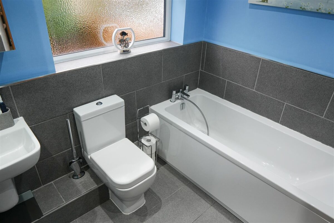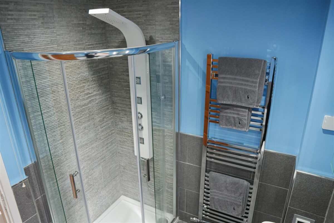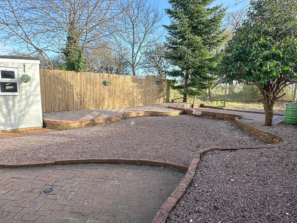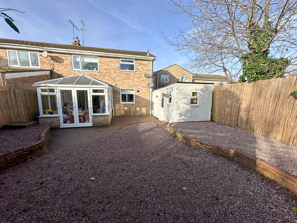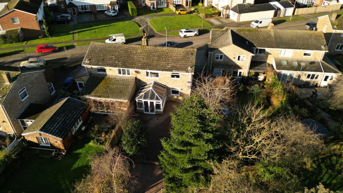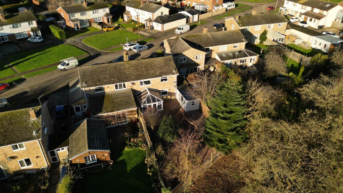Onley Park, Rugby, Willoughby
Willoughby
£325,000
Property features
- Easy conversion to add a 4th bedroom downstairs
- Highly desirable 'Onley Park' esstate
- Fantastic transport links to the M1, M6, A5 and A45
- Open plan living
- Immaculately presented throughout
- Picturesque views
- Potential to extend (STPP)
- NO ONWARD CHAIN
Summary
ACDC are delighted to bring to market this immaculately presented three bedroom semi-detached family home which is situated on the highly desirible 'Onley Park' estate within the picturesque village of 'Willoughby'.Details
ACDC are delighted to bring to market this immaculately presented three bedroom semi-detached family home which is situated on the highly desirable 'Onley Park' estate within the picturesque village of 'Willoughby'. This extremely spacious home benefits from open plan living, a large driveway and has been much loved by its current owners who have meticulously improved their home.
There is also huge potential to add an additional bedroom downstairs, the storage/annexe room which is currently just being used for storage could become a bedroom with some minor tweaks and adjustments.
In brief the property comprises:
Entrance hallway, living room, open plan kitchen/diner, utility room, conservatory/playroom, downstairs w/c, storage/annexe room, three bedrooms, family bathroom, private and enclose rear garden, driveway.
Living room 4.71m x 3.47m (15'5" x 11'4")
Kitchen/diner 6.7m x 2.89m (21'11" x 9'5")
Utility room 2.25m x 2.12m (7'4" x 6'11")
Conservatory/playroom 3.14m x 3.12m (10'3" x 10'2")
Storage/annexe room 3.9m x 1.99m (12'9" x 6'6")
Downstairs w/c 1.28m x 1.2m (4'2" x 3'11")
Master bedroom 3.49m x 10.7m (11'5" x 35'1")
Bedroom two 3.19m x 2.9m (10'5" x 9'6")
Bedroom three 3.09m x 2.18m (10'1" x 7'1")
Family bathroom 2.8m x 1.91m (9'2" x 6'3")
Additional points
- EV car charge point fitted
- 1 year old boiler
- Storage/annexe room easily convertible into a 4th bedroom subject to relevant permission
- Fitted speakers and down lights in both the kitchen and bathroom
- Permission to access the nature reserve to the rear of the property
- School catchment for Dunchurch Boughton Infant academy + nursery, Dunchurch Boughton C of E voluntary aided Junior sSchool and Barby C of E Primary School.
Your conveyancer is legally responsible for ensuring any purchase agreement fully protects your position. We make detailed enquiries with the seller to ensure the information provided is as accurate as possible. Please inform us if you become aware of any information being inaccurate.
We are committed to ensuring our measurements are as accurate as possible however we encourage prospective buyers to take their own measurements.
