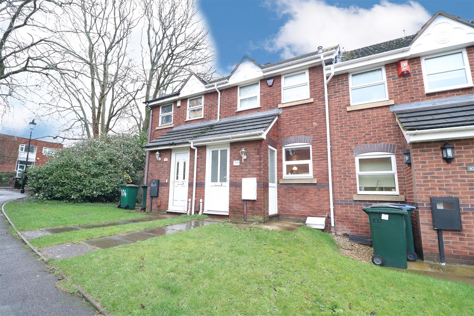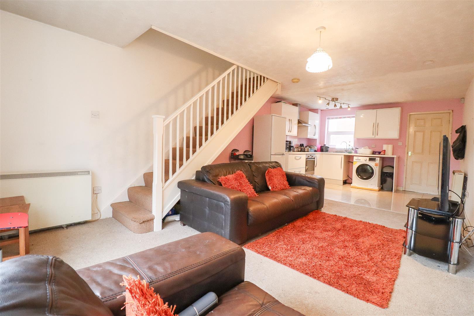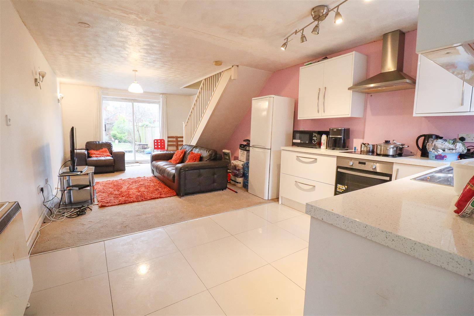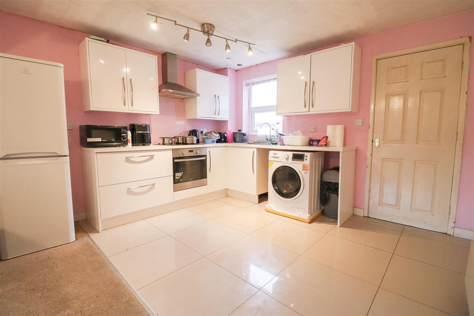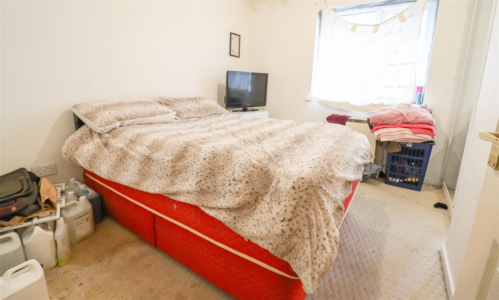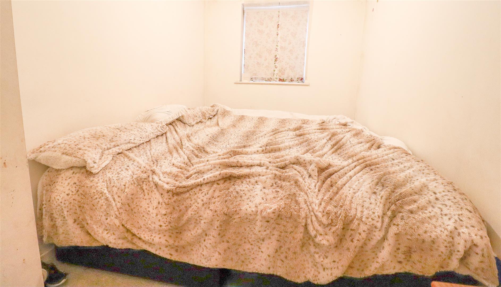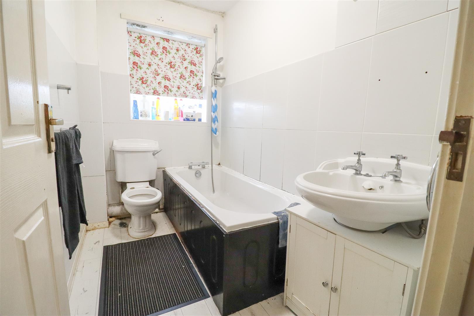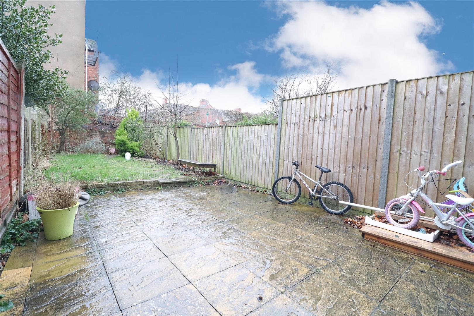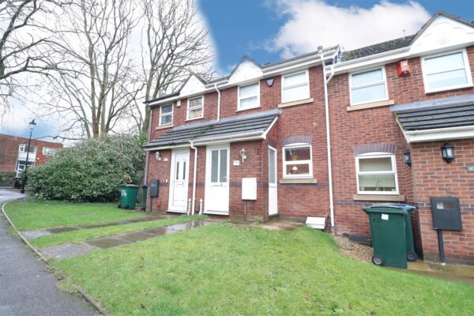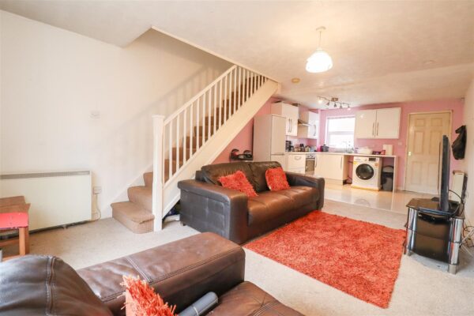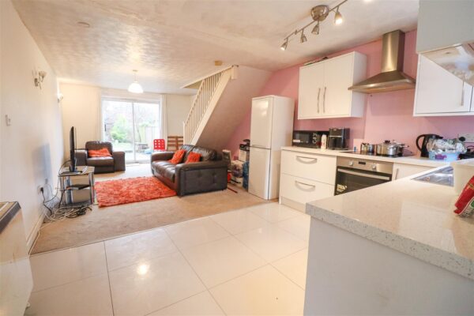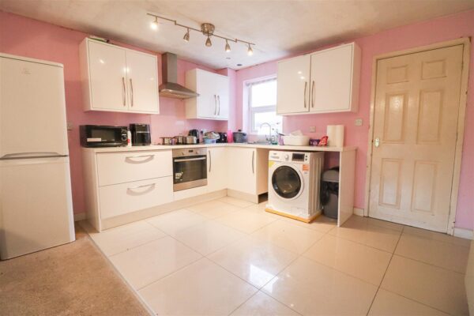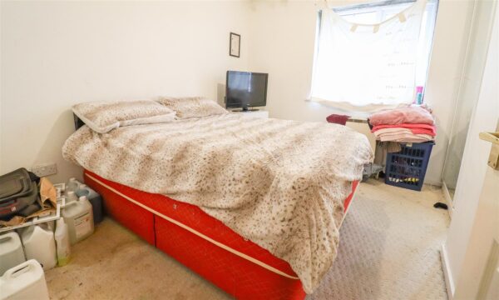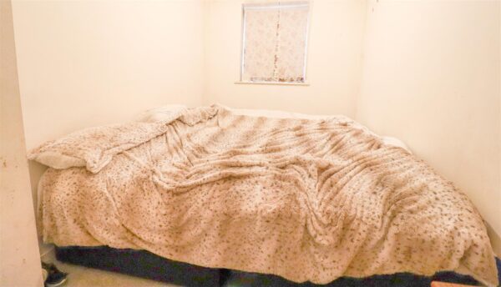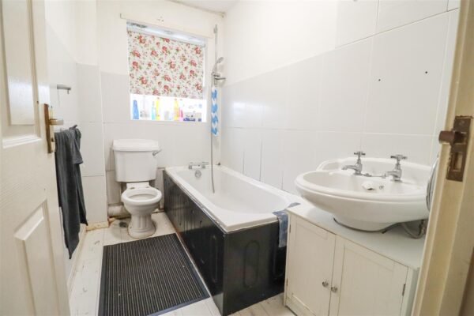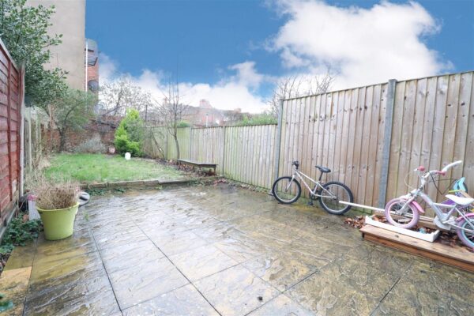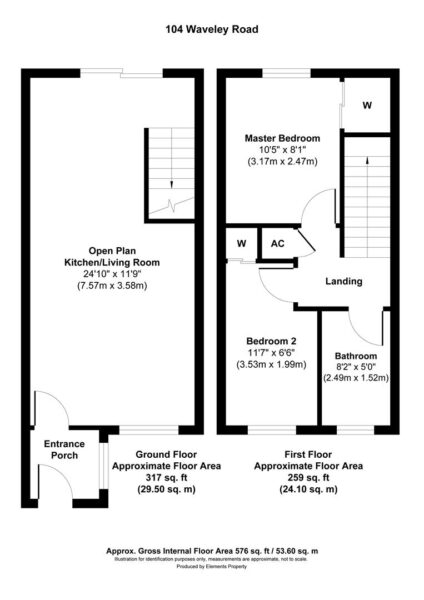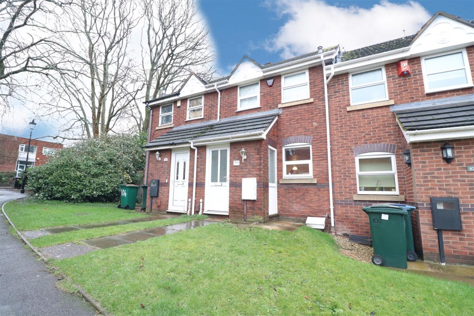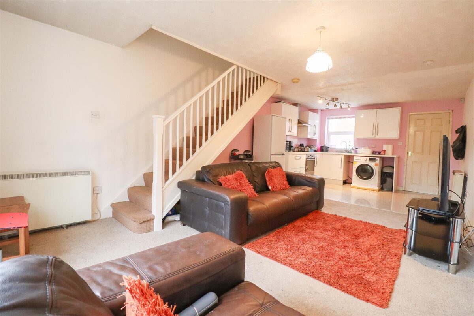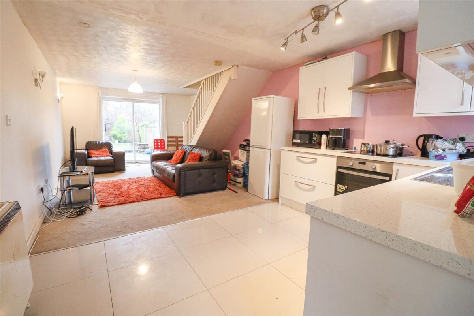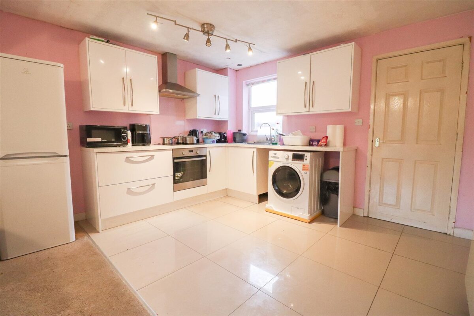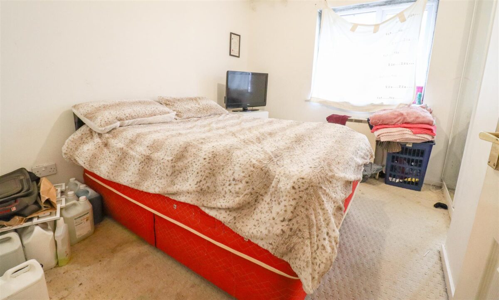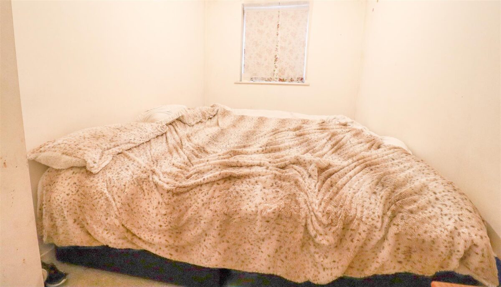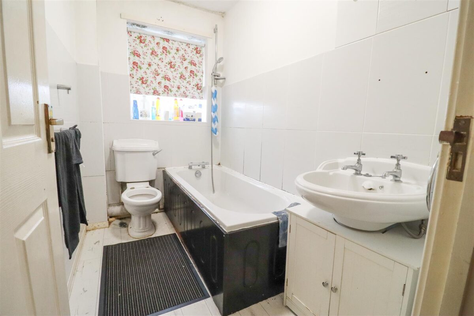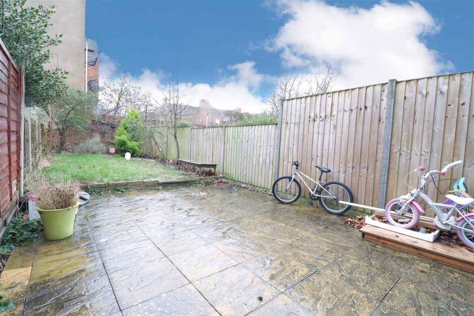Waveley Road, Coventry
Coventry
£180,000 Offers Over
Property features
- Two allocated parking spaces
- Open plan living
- No onward chain
- Close proximity to Alvis Retail Park and Coventry City Centre
- Ideal first time buy or investment
- Cul-de-sac location
- Catchment for good primary and secondary schools
- Close proximity to Lake View park
Summary
ACDC are delighted to bring to market this fantastic oppurtunity to purchase this two bedroom mid-terraced property on the quiet and attractive 'Waveley Road'. The property benefits from close proximity to the city centre and the Alvis retail park. The property also benefits from having off road parking for two vehicles and is being sold with NO ONWARD CHAIN!Details
ACDC are delighted to bring to market this fantastic oppurtunity to purchase this two bedroom mid-terraced property on the quiet and attractive 'Waveley Road'. The property benefits from close proximity to the city centre and the Alvis retail park. The property also benefits from having off road parking for two vehicles and is being sold with NO ONWARD CHAIN!
The property sits in an ideal location at the end of a cul-de sac within walking distance of Coventry city centre and the Alvis retail park and just 0.9 miles away from Coventry train station. The property also sits within catchment for good primary and secondary schools within Coventry.
In brief the property comprises:
Entrance porch, Kitchen/living room, Master bedroom, Bedroom two, Bathroom, Private and enclosed rear garden, off road parking for two vehicles.
Frontage
A lovely kerb appeal with a lawned area and stone path leading to the front door.
Entrance Porch
Entrance porch with an obscured upvc double glazed window to the side aspect
Open plan kitchen/living room 7.57 x 3.58 (24'10" x 11'8")
This bright and airy open plan kitchen/living room area benefits from a upvc double glazed window to the front aspect, sliding door to the rear aspect, tiled flooring in the kitchen area, carpeted flooring in the living room, two ceiling light points, two wall light points, electrical sockets, two electrical storage heaters, the kitchen area benefits from Quartz worktops and White high gloss units, four ring electric hob with stainless steel extractor fan and an electric integrated oven. There is also a stainless steel sink with stainless steel mixer tap and plumbing for a washing machine and dishwasher.
Master bedroom 3.17 x 2.47 (10'4" x 8'1")
This spacious bedroom benefits from a upvc double glazed window to the front aspect, carpeted flooring, a ceiling light point, electrical sockets, electric storage heater and fitted wardrobes.
Bedroom two 3.53 x 1.99 (11'6" x 6'6")
This generously sized second bedroom boasts a upvc double glazed window to the rear aspect, carpeted flooring, ceiling light point, electrical sockets, electric storage heater and fitted wardrobes.
Bathroom 2.49 x 1.52 (8'2" x 4'11")
The bathroom benefits from laminate flooring, ceramic w/c and hand wash basin with cupboard, bath with over shower, obscured upvc double glazed window to the rear aspect.
Garden
Private and enclosed rear garden with a stone patio area, lawned area and a range of mature plants and shrubbery.
Your conveyancer is legally responsible for ensuring any purchase agreement fully protects your position. We make detailed enquiries with the seller to ensure the information provided is as accurate as possible. Please inform us if you become aware of any information being inaccurate.
We are committed to ensuring our measurements are as accurate as possible however we encourage prospective buyers to take their own measurements.
